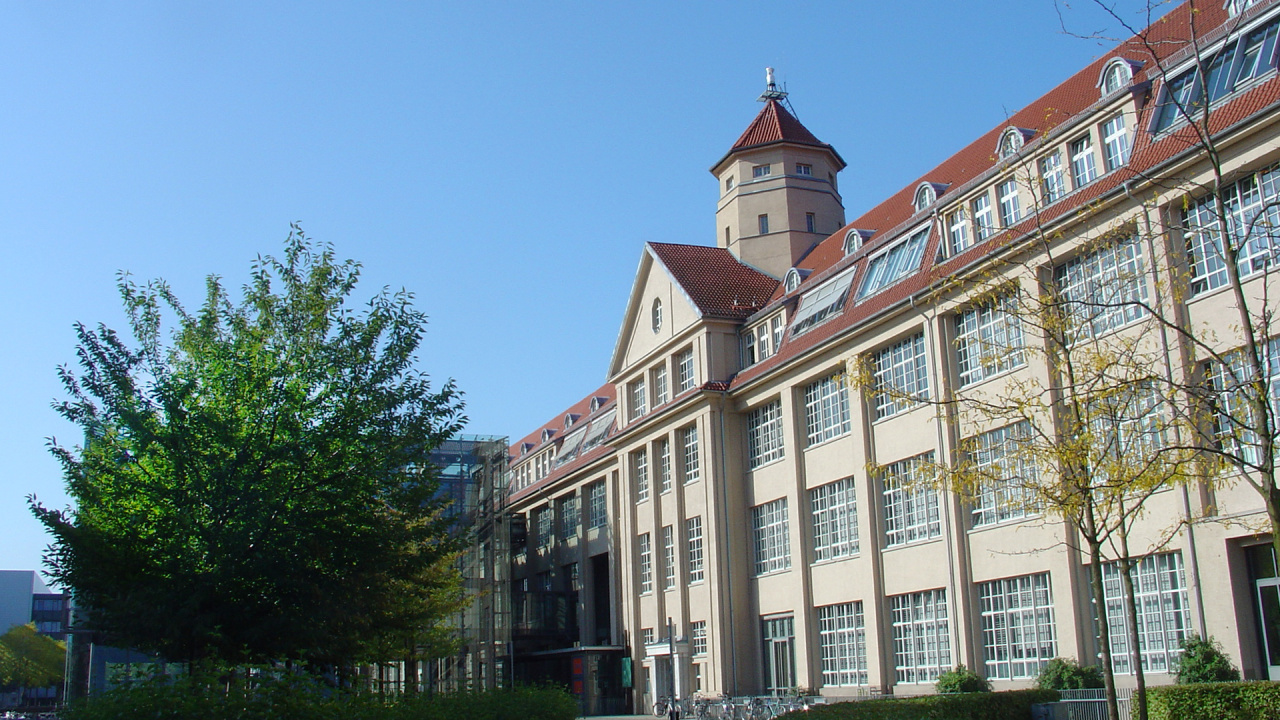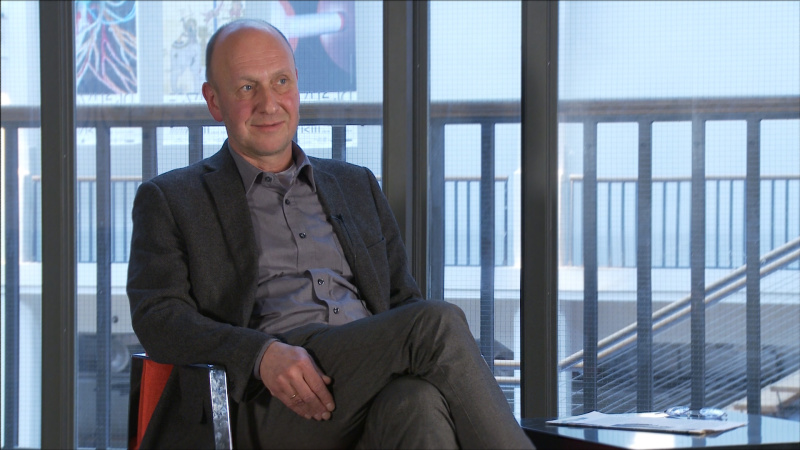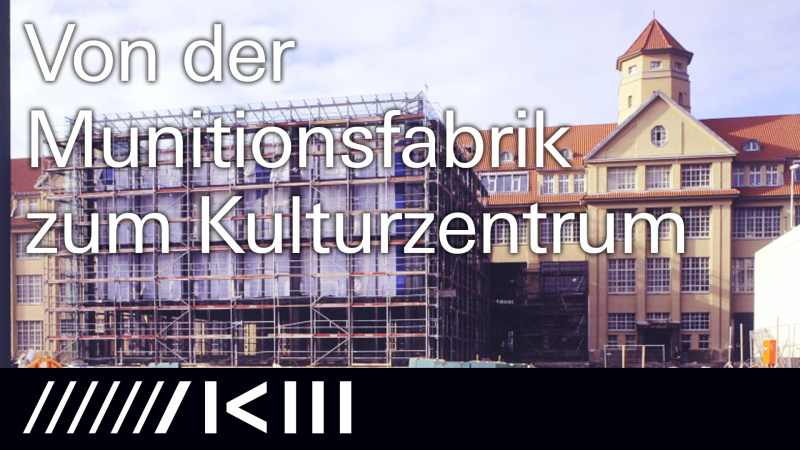Interview
Interview with Kerstin Renz: 100 Years of the Hallenbau

- Date
- Duration
- 31:22
Description
Dr.-Ing. habil. Kerstin Renz talks about architect Philipp Jakob Manz (1861-1936) who planned the Hallenbau A.
The ZKM has been housed in a listed, former industrial building since 1997. The start of construction was 1915, so exactly 100 years ago. The ZKM is using this date in its current GLOBALE program to pay tribute to the outstanding architectural quality of the monumental construction and to commemorate the sorrowful history of the former munitions factory.
»Hallenbau A«, as it was known, was one of the largest and most architecturally advanced industrial buildings in Germany of its time of building (1915–1918). The client was the Deutsche Waffen- und Munitionsfabriken AG (DWM) (German Weapons and Munitions public limited company). Philipp Jakob Manz (1861–1936) was commissioned as the architect. He operated one of the largest German architecture offices for industrial buildings in Stuttgart and Vienna at the beginning of the 20th century. The listed production building of the armaments factory, in which up to 4,500 workers were employed, is the last relict of a plant, which once comprised the size of an urban district and which, although situated on the outskirts of the city, had a similar function to the urban landscape as the Baroque castle grounds of Karlsruhe. The four-storey building with enormous dimensions of 312 m in length, 54 m in width and a total of 16,500 square metres of floor space was built as a precast concrete skeleton construction using the construction system of the French engineer François Hénnebique. The open-plan structure, on a structure that rests on a wide grid of pillars, is divided into ten atriums with the facade structured using large window surfaces. After its use as a munitions factory until the end of the Second World War, the plant was passed into civil use by the Industriewerke Karlsruhe-Augsburg (IWKA), a commercial enterprise dealing with industrial plants. After the production site was abandoned [in the 1970s], the factory premises were left as industrial brownfields.
It was only more than 20 years later that the decision was made to allocate a new use to the industrial building – which was threatened with demolition despite its listed status. After groups of artists had pointed out a possible cultural use through their occupation of the building’s rooms between 1981 and 1989, the local council of Karlsruhe decided to devote Hallenbau A to the site of the newly founded Center for Art and Media and the also newly founded University of Art and Design (HfG) together with the Städtische Galerie Karlsruhe art gallery. The Schweger + Partner architecture firm designed and realized the functionally and aesthetically demanding renovation. In 1993, the symbolic ground-breaking ceremony took place, in 1995 the topping out ceremony and in 1997, the ZKM moved into »Hallenbau A«.
Video Documentary:
ZKM | Institute for Visual Media
Camera: Jonas Denzel, Martina Rotzal, Christina Zartmann
Editing: Christina Zartmann
Interview: Dominika Szope
The ZKM has been housed in a listed, former industrial building since 1997. The start of construction was 1915, so exactly 100 years ago. The ZKM is using this date in its current GLOBALE program to pay tribute to the outstanding architectural quality of the monumental construction and to commemorate the sorrowful history of the former munitions factory.
»Hallenbau A«, as it was known, was one of the largest and most architecturally advanced industrial buildings in Germany of its time of building (1915–1918). The client was the Deutsche Waffen- und Munitionsfabriken AG (DWM) (German Weapons and Munitions public limited company). Philipp Jakob Manz (1861–1936) was commissioned as the architect. He operated one of the largest German architecture offices for industrial buildings in Stuttgart and Vienna at the beginning of the 20th century. The listed production building of the armaments factory, in which up to 4,500 workers were employed, is the last relict of a plant, which once comprised the size of an urban district and which, although situated on the outskirts of the city, had a similar function to the urban landscape as the Baroque castle grounds of Karlsruhe. The four-storey building with enormous dimensions of 312 m in length, 54 m in width and a total of 16,500 square metres of floor space was built as a precast concrete skeleton construction using the construction system of the French engineer François Hénnebique. The open-plan structure, on a structure that rests on a wide grid of pillars, is divided into ten atriums with the facade structured using large window surfaces. After its use as a munitions factory until the end of the Second World War, the plant was passed into civil use by the Industriewerke Karlsruhe-Augsburg (IWKA), a commercial enterprise dealing with industrial plants. After the production site was abandoned [in the 1970s], the factory premises were left as industrial brownfields.
It was only more than 20 years later that the decision was made to allocate a new use to the industrial building – which was threatened with demolition despite its listed status. After groups of artists had pointed out a possible cultural use through their occupation of the building’s rooms between 1981 and 1989, the local council of Karlsruhe decided to devote Hallenbau A to the site of the newly founded Center for Art and Media and the also newly founded University of Art and Design (HfG) together with the Städtische Galerie Karlsruhe art gallery. The Schweger + Partner architecture firm designed and realized the functionally and aesthetically demanding renovation. In 1993, the symbolic ground-breaking ceremony took place, in 1995 the topping out ceremony and in 1997, the ZKM moved into »Hallenbau A«.
Video Documentary:
ZKM | Institute for Visual Media
Camera: Jonas Denzel, Martina Rotzal, Christina Zartmann
Editing: Christina Zartmann
Interview: Dominika Szope

