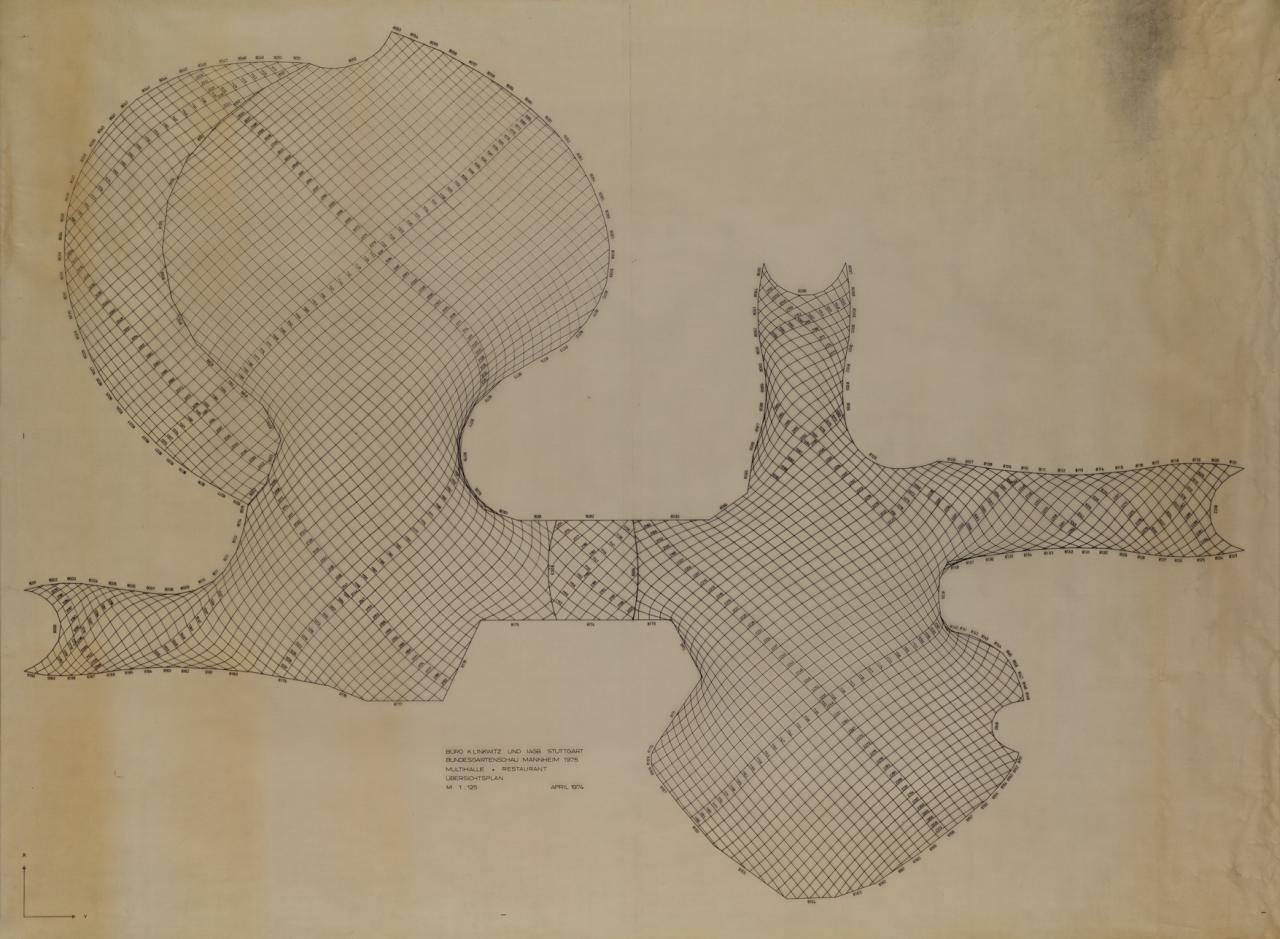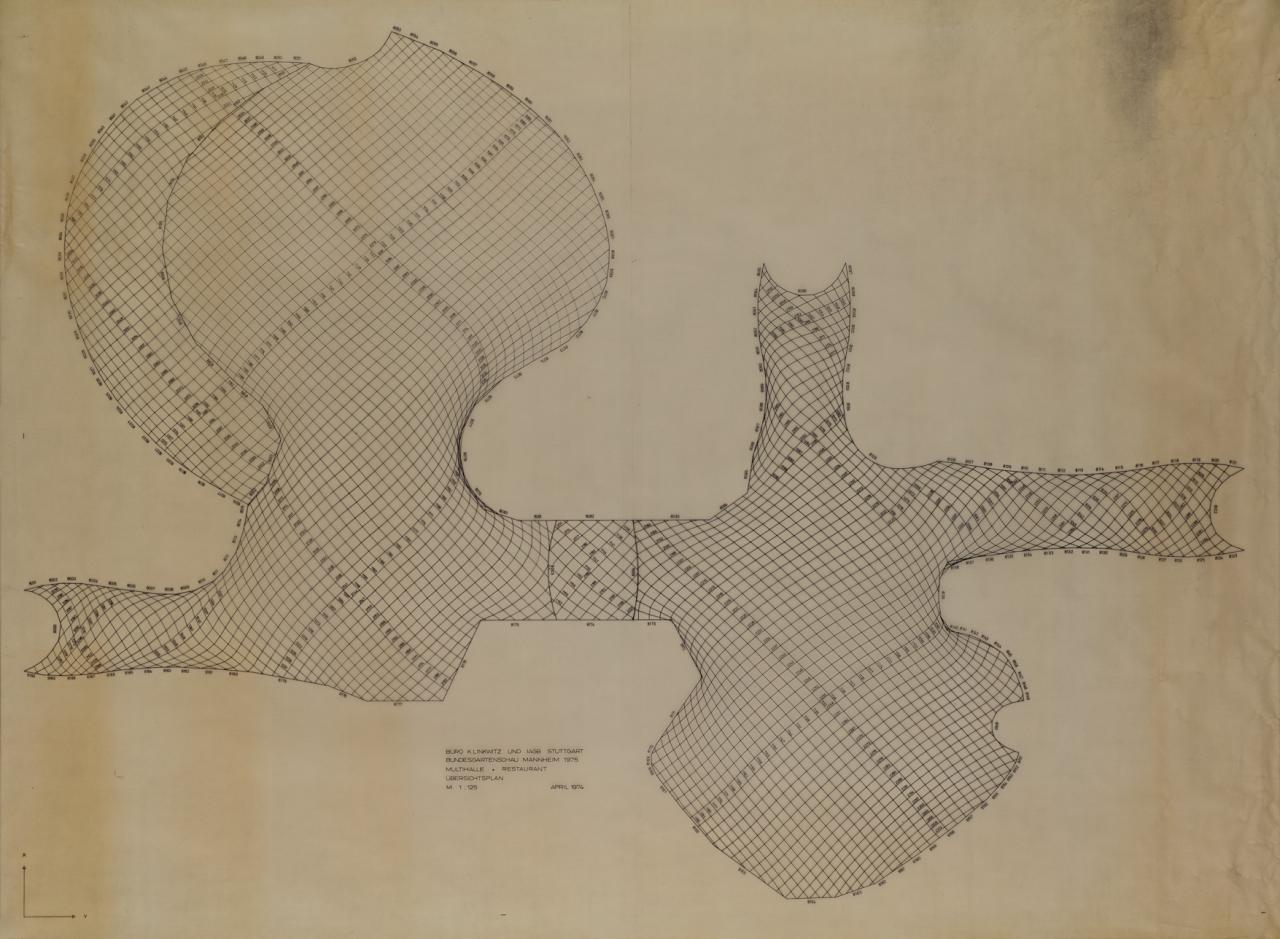Dokumente zu Frei Ottos Multihalle Mannheim
- Title
- Dokumente zu Frei Ottos Multihalle Mannheim
- Copy Number
- 094
- Medium / Material / Technic
- plan: digital print, books: digitized books
saai | Südwestdeutsches Archiv für Architektur und Ingenieurbau, Karlsruhe
The Mannheim Multihalle at Herzogenriedpark was built for the German National Horticulture Show in 1975 and has been listed as a protected monument since 1998. Frei Otto designed the structure, which is regarded as the world's largest freeform wooden lattice shell construction. The Multihalle is considered a key work of organic architecture.
The plan shows two merging domes made of a multiply curved lattice of strips of wood. Beneath this are the event hall and an extended area with passageways and a restaurant. Klaus Linkwitz's layout plan was created through photogrammetric measurement of Frei Otto's form-finding model (M 1:125, April 1974). Records of this photogrammetric measurement can also be seen on the touchscreen.
The first book documents the edge angulation and spatial coordinates, while the second lists the bar lengths and solid angles.

